hybrid or emmanuel medical center
The Hybrid Operating Room at Emanuel Medical Center in Turlock represents a significant leap forward in surgical and imaging integration. Designed by RED INC ARCHITECTS in close collaboration with clinical teams, the space combines a fully equipped surgical suite with advanced imaging technologies such as fixed angiography, allowing surgeons to perform high-risk, minimally invasive procedures with precision and real-time diagnostics. The room layout was meticulously planned to support the seamless flow of staff, equipment, and patients while meeting the stringent standards required for both surgery and imaging environments.
Key design considerations included flexibility, sterility, and spatial efficiency. The room features modular equipment booms, mobile surgical tables, and ceiling-mounted imaging systems that reduce clutter and maximize usable space. Materials and finishes were selected for their durability and ease of maintenance, supporting infection control without compromising the modern aesthetic of the space. Integrated lighting, intuitive controls, and efficient HVAC systems all work together to create a calm and highly functional environment for clinicians and patients alike.
This Hybrid OR project not only enhances the hospital’s surgical capabilities but also underscores Emanuel Medical Center’s commitment to innovation and patient care. By blending architectural precision with medical functionality, the space sets a new benchmark for regional healthcare design—enabling a wider range of procedures to be done more safely, efficiently, and with better outcomes for patients in the Turlock community.
Project Area:
3,500 S.F.
Related to this project
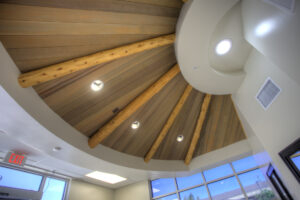
MACT Sonora Medical
A culturally inspired OSHPD 3 clinic transformation, MACT Sonora Medical blends modern healthcare functionality with native architectural elements and natural
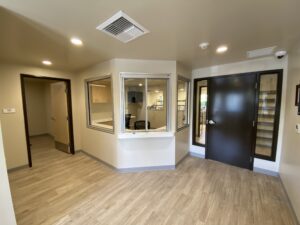
MACT – Sonora Dental Lab
A precision-driven dental lab transformation blending technical efficiency with clean, modern design in the heart of Sonora.
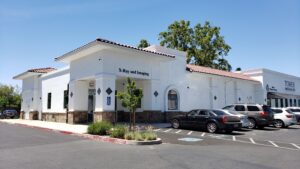
Tower Health & Wellness
A vibrant hub for healing and health, the Tower Health & Wellness Center blends comfort, care, and community under one
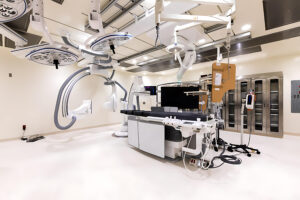
Memorial Medical Center Bi Plane
A cutting-edge hybrid surgical suite, the Bi-Plane OR at Memorial Medical Center seamlessly blends advanced imaging with precision surgery in
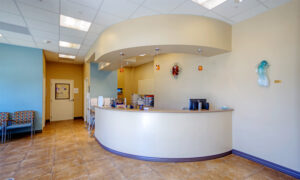
Manteca Surgery Center
A modern outpatient facility, Manteca Surgery Center was designed to deliver efficient, high-quality care in a streamlined, patient-focused environment.
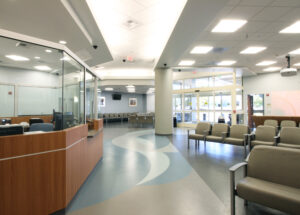
Memorial Medical Center Ed Remodel
A transformative remodel of Memorial Medical Center’s Emergency Department, designed to enhance patient flow, comfort, and critical care efficiency.
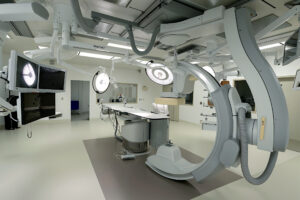
Hybrid or Emanuel Medical Center
A state-of-the-art Hybrid OR at Emanuel Medical Center, seamlessly integrating advanced imaging and surgical technology in a precision-designed space.

Turlock Family Dentistry
A modern dental facility designed for comfort and efficiency, Turlock Family Dentistry blends sleek architecture with patient-focused functionality.
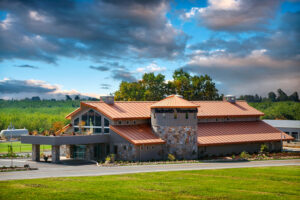
Beckwith Veterinary Hospital
A cutting-edge veterinary hospital designed for peak sustainability and performance, complete with advanced treatment spaces and a large animal care




