beckwith veterinary hospital
Designed with sustainability at its core, this state-of-the-art veterinary hospital sets a new standard for environmentally conscious animal care facilities. The building features seven exam rooms, six treatment tables, an ICU, a dual surgery suite, and advanced imaging capabilities including digital radiography and ultrasound.
Sustainable strategies are integrated throughout, including a 300,000-gallon cistern for water collection, high-efficiency irrigation and drainage systems, photovoltaic solar panels, and the use of recycled and low-impact materials. A lush roof garden further enhances the building’s ecological footprint, contributing to insulation and stormwater management.
Complementing the main facility is a 2,600 square foot large animal treatment barn, offering specialized care for larger species in a thoughtfully designed, functional space. This project demonstrates how high-performance design and veterinary excellence can go hand in hand.
Project Area:
15,000 S.F.
Number of Levels:
2
Awards:
2013 DESIGN EXCELLENCE
Related to this project
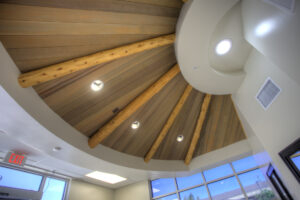
MACT Sonora Medical
A culturally inspired OSHPD 3 clinic transformation, MACT Sonora Medical blends modern healthcare functionality with native architectural elements and natural
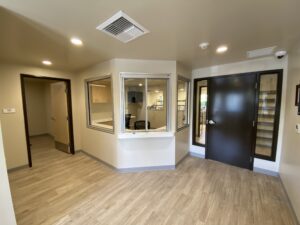
MACT – Sonora Dental Lab
A precision-driven dental lab transformation blending technical efficiency with clean, modern design in the heart of Sonora.
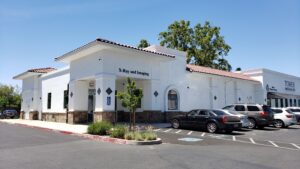
Tower Health & Wellness
A vibrant hub for healing and health, the Tower Health & Wellness Center blends comfort, care, and community under one
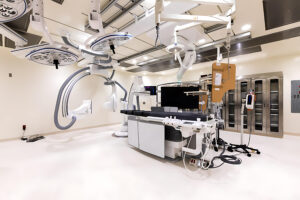
Memorial Medical Center Bi Plane
A cutting-edge hybrid surgical suite, the Bi-Plane OR at Memorial Medical Center seamlessly blends advanced imaging with precision surgery in
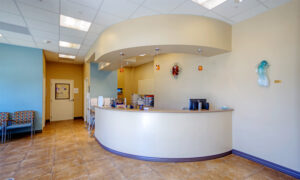
Manteca Surgery Center
A modern outpatient facility, Manteca Surgery Center was designed to deliver efficient, high-quality care in a streamlined, patient-focused environment.
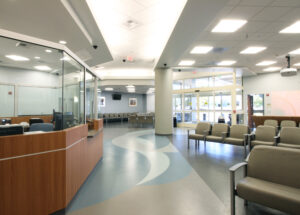
Memorial Medical Center Ed Remodel
A transformative remodel of Memorial Medical Center’s Emergency Department, designed to enhance patient flow, comfort, and critical care efficiency.
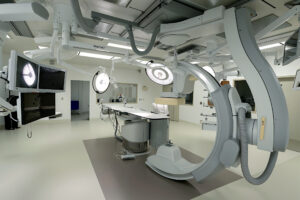
Hybrid or Emanuel Medical Center
A state-of-the-art Hybrid OR at Emanuel Medical Center, seamlessly integrating advanced imaging and surgical technology in a precision-designed space.

Turlock Family Dentistry
A modern dental facility designed for comfort and efficiency, Turlock Family Dentistry blends sleek architecture with patient-focused functionality.
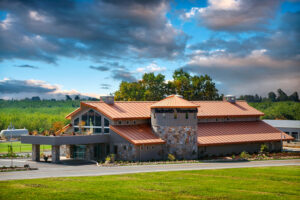
Beckwith Veterinary Hospital
A cutting-edge veterinary hospital designed for peak sustainability and performance, complete with advanced treatment spaces and a large animal care




