mact sonora dental laboratory
The MACT Sonora Dental Lab project at 940 Sylva Lane, Suite D, was a tenant improvement endeavor focused on transforming an existing commercial suite into a highly functional and specialized dental laboratory. From the outset, our design approach centered on creating an efficient workflow environment tailored to the technical demands of dental fabrication while maintaining a clean, modern aesthetic. We worked closely with the client to understand operational needs and crafted custom layouts for technician stations, prep areas, and collaborative spaces.
Interior finishes were selected to support durability, sanitation, and comfort. The space features a neutral palette with strategic pops of color to enhance visual interest without distraction. Custom cabinetry, lab-grade countertops, and well-integrated lighting solutions were incorporated to ensure precision and ease of maintenance. Special attention was given to HVAC design to accommodate lab equipment and to ensure proper ventilation and air quality, critical for maintaining a high-performance workspace.
The project also included strategic exterior modifications, primarily to the parking layout, to improve accessibility and accommodate updated ADA requirements. Subtle yet important enhancements to pedestrian pathways and building signage helped refresh the site’s appearance and increase visibility. The result is a streamlined, professional facility that reflects MACT’s commitment to quality and precision while elevating the overall experience for staff and clients alike.
Project Area:
1,624 S.F.
Number of Levels:
1
Project type:
TENANT IMPROVEMENT
Related to this project
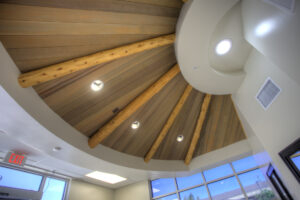
MACT Sonora Medical
A culturally inspired OSHPD 3 clinic transformation, MACT Sonora Medical blends modern healthcare functionality with native architectural elements and natural
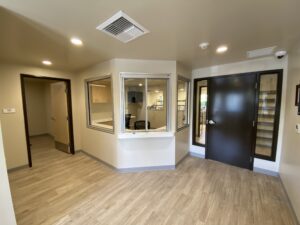
MACT – Sonora Dental Lab
A precision-driven dental lab transformation blending technical efficiency with clean, modern design in the heart of Sonora.
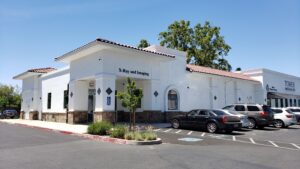
Tower Health & Wellness
A vibrant hub for healing and health, the Tower Health & Wellness Center blends comfort, care, and community under one
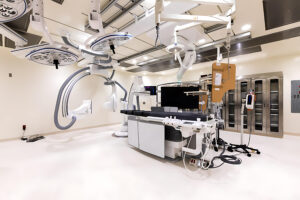
Memorial Medical Center Bi Plane
A cutting-edge hybrid surgical suite, the Bi-Plane OR at Memorial Medical Center seamlessly blends advanced imaging with precision surgery in
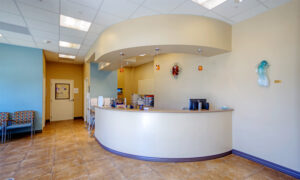
Manteca Surgery Center
A modern outpatient facility, Manteca Surgery Center was designed to deliver efficient, high-quality care in a streamlined, patient-focused environment.
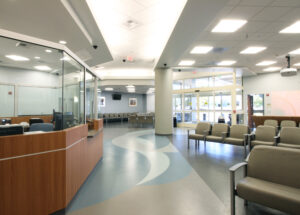
Memorial Medical Center Ed Remodel
A transformative remodel of Memorial Medical Center’s Emergency Department, designed to enhance patient flow, comfort, and critical care efficiency.
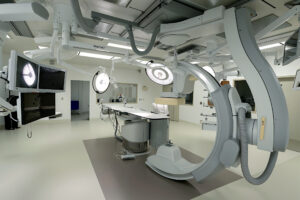
Hybrid or Emanuel Medical Center
A state-of-the-art Hybrid OR at Emanuel Medical Center, seamlessly integrating advanced imaging and surgical technology in a precision-designed space.

Turlock Family Dentistry
A modern dental facility designed for comfort and efficiency, Turlock Family Dentistry blends sleek architecture with patient-focused functionality.
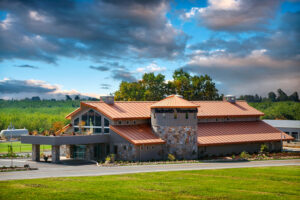
Beckwith Veterinary Hospital
A cutting-edge veterinary hospital designed for peak sustainability and performance, complete with advanced treatment spaces and a large animal care




