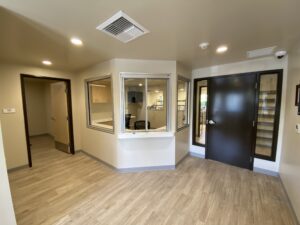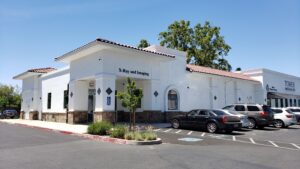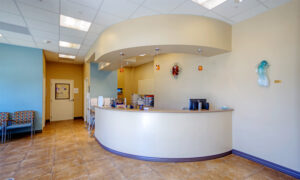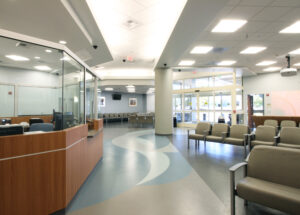MACT Sonora Medical T.I.
The MACT Sonora Medical OSHPD 3 clinic is a thoughtful interior tenant improvement project that transforms a former surgery center into a fully functional general medical clinic. The space includes new exam rooms, treatment areas, administrative offices, and accessible restrooms—all designed to meet current healthcare standards while offering a welcoming and efficient environment for patients and staff.
At the heart of the clinic is a culturally inspired lobby, featuring a semicircular ceiling that pays homage to the traditional roundhouses of Native communities. Stained wood panels and exposed decorative log beams bring warmth and character to the space, while a central Solatube skylight fills the lobby with natural daylight—creating a sense of openness and connection to the surrounding landscape.
Throughout the facility, neutral tones and durable materials balance cleanliness with comfort. The nurse station and exam rooms are efficiently laid out with ample cabinetry and clean finishes, supporting a modern workflow that meets the clinical needs of MACT’s growing patient population.
Project Area:
5,413 S.F.
NUMBER OF EXAM ROOMS:
12
NUMBER OF TREATMENT ROOMS:
2
number of stories:
1
CLINIC TYPE:
OSHPD-3 OUTPATIENT MEDICAL CLINIC
Related to this project

MACT Angels Camp Admin & Museum
A modern cultural and administrative hub honoring Miwuk heritage, the MACT Angels Camp Museum & Admin Building blends tradition with

MACT – Sonora Dental Lab
A precision-driven dental lab transformation blending technical efficiency with clean, modern design in the heart of Sonora.

Tower Health & Wellness
A vibrant hub for healing and health, the Tower Health & Wellness Center blends comfort, care, and community under one

Manteca Surgery Center
A modern outpatient facility, Manteca Surgery Center was designed to deliver efficient, high-quality care in a streamlined, patient-focused environment.

Memorial Medical Center Ed Remodel
A transformative remodel of Memorial Medical Center’s Emergency Department, designed to enhance patient flow, comfort, and critical care efficiency.

Turlock Family Dentistry
A modern dental facility designed for comfort and efficiency, Turlock Family Dentistry blends sleek architecture with patient-focused functionality.




