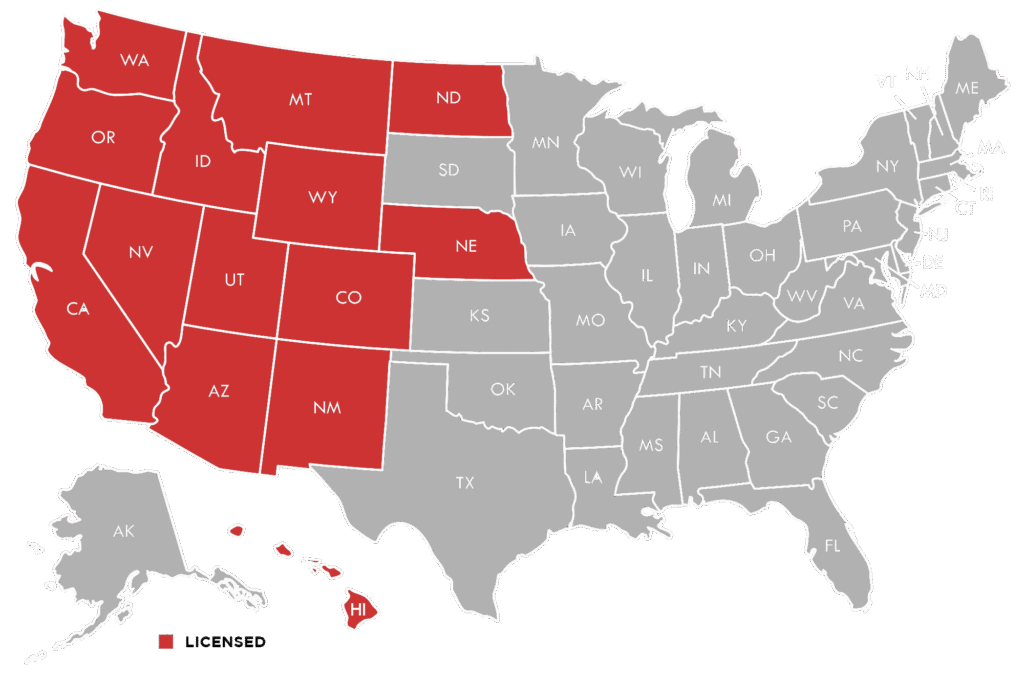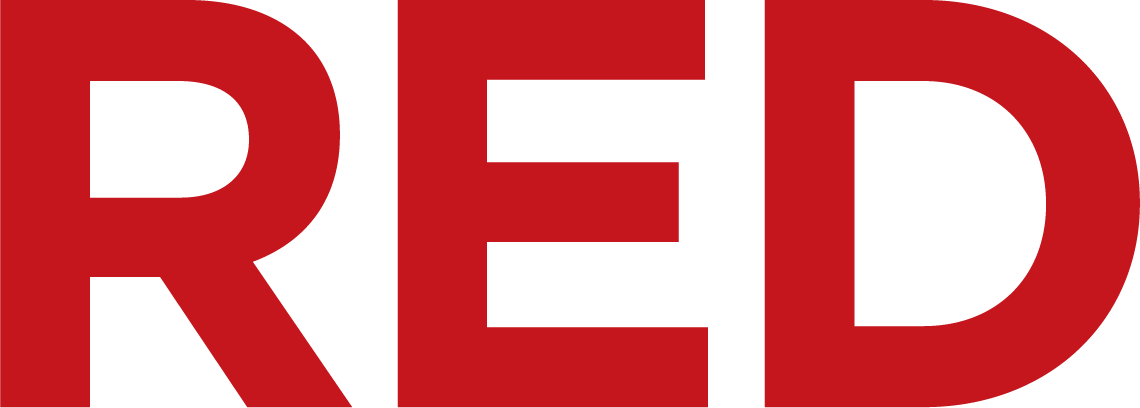About
Relationship
Our goal is to cultivate meaningful, long-term relationships with every client we serve. We believe that the trust built throughout a project should extend far beyond its completion. Just as our designs and buildings are crafted to stand the test of time, we are equally committed to ensuring our client partnerships endure for decades to come. By prioritizing open communication, reliability, and mutual respect, we strive to be a trusted resource long after the final plans are drawn and the last brick is laid.
Experience
Our dedicated team has extensive experience in all types of projects and working with a diverse client base. Our experience includes a wide variety of projects including transit centers, bus maintenance facilities, fire stations, corporation yards, public safety facilities, healthcare, restaurants, hospitality, commercial offices, auto dealerships, master planning and programming, and various other remodel and renovation projects. Through the course of these projects, our dedicated team has acquired a broad background in accommodating the unique facilities needs of virtually all types of municipal, county, and state organizations.
Design
Each Project presents its unique issues and challenges in meeting the needs of our clients. These needs have been accommodated through careful analyses of existing conditions, acknowledgment of budgetary limitations, development of logical alternative solutions, and consensus building among our project teams and end-users. This proven process has enabled our team to ultimately accommodate our clientele’s requirements with realistic and achievable solutions.
Services
- Architectural Design
- Planning
- Feasibility Studies
- Sustainable Design
- Construction Administration
- Facility Master Planning
- 3-D Rendering
- BIM Modeling
- Interior Design
RED is currently licensed in the following states: California, Nevada, Oregon, Washington, Arizona, New Mexico, Colorado, Utah, Idaho, Montana, North Dakota, Nebraska and Wyoming with Hawaii coming soon!

Awards
Winner of the AIA Sierra Valley Design Award 2017
Located in a historic San Francisco neighborhood this Austrian Restaurant finds a foothold in the Italian drenched corridors of North Beach.
The existing historical building with a 14ft wide, 1500 sq.ft. (Including the lower level) space provided some unique opportunities when paired with the clients request for a restaurant that will house a concept of “Austrian Après-ski and Heuriger (wine tavern) meets German Beer Hall meets Norther Italy”.
Playing off an Austrian Mountain house typology with dark wood detailing at both the interior and exterior. The façade lights up at night creating a modern but playful design reminiscent of the Alpine Constellations guiding travelers to a urbanized hand finished concrete bench. The interior elements were distilled down to feel both the rustic and refined. White plaster and distressed lath at the back bar wall, custom furniture and hand made intricate lattice light fixture hanging from rough sawn beams.
Winner of the AIA Sierra Valley Design Excellence Award 2013
15,000 s.f. veterinary hospital designed to be one of the most sustainable buildings in the area. Featuring 7 exam rooms, 6 treatment tables, ICU, dual surgery suite, digital radiograph and ultrasound. Sustainable features include a 300,000 gallon cistern, high efficiency irrigation and drainage system, photovoltaic panels, recycled materials and a roof garden.
The project also includes a 2,600 s.f. large animal treatment barn.
Winner of the AIA Sierra Valley Design Award 2017
Adaptive Re-Use project converting an existing 34,000 s.f. corporate office building and 6 acre site into a new private K-6 elementary school campus. The school was designed with state of the art technology and classroom design. Included in the building are 12 classrooms, multi-purpose room, computer lab, science lab, robotics and fine arts lab, music room, a green screen media room, library, and support spaces.
Project Excellence Award 2015
6,000 s.f. remodel and expansion of emergency department at existing acute care hospital. Project includes new lobby, admitting, triage, treatment, staff, and nursing areas.




