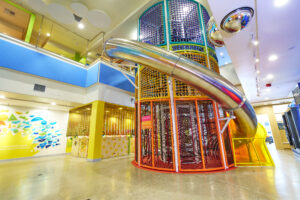lunchbox salon
The LunchBOX Waxing Salon in Elk Grove presented a unique opportunity to merge sleek modern aesthetics with functional efficiency. The tenant improvement focused on crafting a crisp, minimalist interior that echoed the brand’s promise of speed and style. Clean lines, durable materials, and strategic lighting were all integral to creating an environment that felt fresh, clinical, and comfortable—qualities essential to personal grooming spaces.
Spatial organization was key to the design, with a layout that maximized privacy while maintaining a sense of openness and ease of flow for both clients and staff. Individual waxing rooms were carefully soundproofed and aligned for smooth operation, while the lobby and reception were designed to be inviting without feeling over-designed—balancing simplicity with sophistication. Thoughtful material selections, from easy-to-clean surfaces to gentle lighting, ensured a calm and welcoming atmosphere.
The final result is a space that reflects LunchBOX’s identity: fast, clean, confident, and approachable. The architectural team took pride in delivering a space that is both on-brand and built for longevity—where every element supports the client’s mission of making waxing an accessible, everyday self-care routine.
Project Area:
1,400 S.F.
Related to this project

Village Butcher
A modern butcher shop built on transparency and tradition, The Village Butcher in Modesto celebrated community, craft, and whole-animal sustainability.

Modesto Children’s Museum
A vibrant space where architecture meets imagination, the Modesto Children’s Museum was designed to spark curiosity, creativity, and community connection.

Datapath
A sleek, tech-forward tenant improvement designed to energize Datapath’s Modesto headquarters with functionality, flow, and modern sophistication.




