TURLOCK CHRISTIAN ELEMENTARY SCHOOL
This adaptive reuse project transformed a former corporate office building and its surrounding 6-acre site into a dynamic private K–6 elementary school campus. The design approach focused on reimagining the existing structure to meet the evolving needs of modern education while maximizing the potential of the original site.
The renovated facility now includes 12 thoughtfully designed classrooms along with a wide array of specialized learning spaces: a multi-purpose room, computer lab, science lab, robotics and fine arts lab, music room, green screen media room, and a vibrant library. Each space was tailored with state-of-the-art technology and flexible layouts to foster interactive, hands-on learning across disciplines.
In addition to the interior improvements, the campus design incorporates ample outdoor areas for recreation, learning, and future growth. This project stands as a compelling example of how existing commercial infrastructure can be repurposed into inspiring, functional educational environments that serve both students and the broader community.
Project Area:
4,250 S.F.
Number of Levels:
2
Project Status:
IN-OPERATION
Related to this project
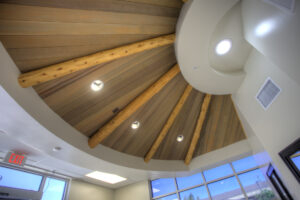
MACT Sonora Medical
A culturally inspired OSHPD 3 clinic transformation, MACT Sonora Medical blends modern healthcare functionality with native architectural elements and natural

Tyler Technologies
A clean, modern tenant improvement for Tyler Technologies, designed to support productivity, collaboration, and long-term growth in the heart of

Keyes Fire Protection District
A modern rebuild for the Keyes Fire Protection District, Station 40 replaces a 1940s facility with a state-of-the-art firehouse designed

MACT Angels Camp Admin & Museum
A modern cultural and administrative hub honoring Miwuk heritage, the MACT Angels Camp Museum & Admin Building blends tradition with

Village Butcher
A modern butcher shop built on transparency and tradition, The Village Butcher in Modesto celebrated community, craft, and whole-animal sustainability.

LunchBOX Salon
A sleek and efficient salon space, LunchBOX Elk Grove blends minimalist design with smart function to deliver a bold, modern

Salzburg Restaurant
The Salzburg brings Alpine charm to North Beach with cozy wood interiors, a warm walnut bar, and a fire-lit back

Porsche Dealership
A high-performance renovation that brings refined luxury and modern edge to the Livermore Porsche experience.

Subaru Dealership
A sleek, modern dealership designed to elevate the Subaru brand experience while reflecting the spirit of Livermore.
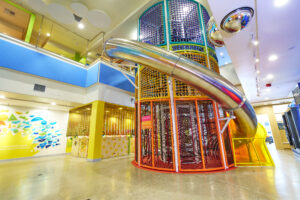
Modesto Children’s Museum
A vibrant space where architecture meets imagination, the Modesto Children’s Museum was designed to spark curiosity, creativity, and community connection.
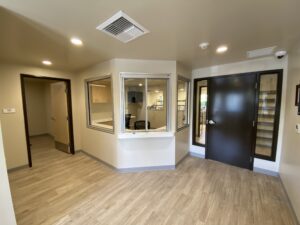
MACT – Sonora Dental Lab
A precision-driven dental lab transformation blending technical efficiency with clean, modern design in the heart of Sonora.
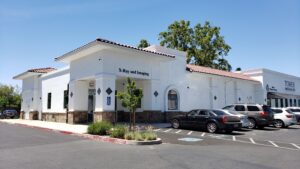
Tower Health & Wellness
A vibrant hub for healing and health, the Tower Health & Wellness Center blends comfort, care, and community under one

Curio by Hilton
A bold transformation in the heart of wine country, the new Curio by Hilton Napa blends upscale design with the

Candlewood Suites
A modern extended-stay hotel designed for comfort and practicality, Candlewood Suites Lodi offers a refined, efficient retreat in the heart

Home 2 by Hilton
A thoughtfully designed six-story Home2 Suites blending modern hospitality with preserved redwoods, rooftop gardens, and serene walking paths—where nature and

La Quinta Inn & Suites
La Quinta Inn & Suites by Wyndham San Jose Silicon Valley: A modern, design-forward hotel offering sleek interiors, smart amenities,

Ramada Inn
The Ramada by Wyndham Modesto Yosemite Area underwent a comprehensive $4.5 million renovation, transforming a once-neglected property into a modern,

Inelle Hotel by Marriott
The Inelle: Where modern elegance meets Yosemite’s wild beauty.

La Quinta Inn & Suites
La Quinta Lincoln: Fresh, modern comfort just minutes from the excitement of Thunder Valley.

TownePlace Suites
TownePlace Suites Elk Grove: Your modern home base for extended stays—where comfort meets convenience just minutes from Sacramento and Sky
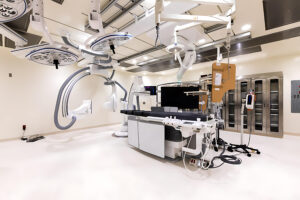
Memorial Medical Center Bi Plane
A cutting-edge hybrid surgical suite, the Bi-Plane OR at Memorial Medical Center seamlessly blends advanced imaging with precision surgery in
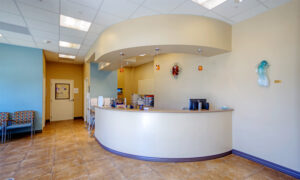
Manteca Surgery Center
A modern outpatient facility, Manteca Surgery Center was designed to deliver efficient, high-quality care in a streamlined, patient-focused environment.
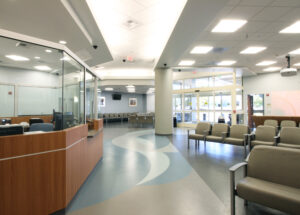
Memorial Medical Center Ed Remodel
A transformative remodel of Memorial Medical Center’s Emergency Department, designed to enhance patient flow, comfort, and critical care efficiency.
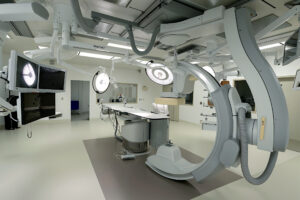
Hybrid or Emanuel Medical Center
A state-of-the-art Hybrid OR at Emanuel Medical Center, seamlessly integrating advanced imaging and surgical technology in a precision-designed space.

Blackwater Engineering Offices
A sleek and efficient office design that reflects Blackwater Engineering’s precision, innovation, and industrial edge.

Oportun Office
A modern, light-filled workspace designed to foster collaboration and reflect Opportun’s vibrant, community-focused mission.

Turlock Family Dentistry
A modern dental facility designed for comfort and efficiency, Turlock Family Dentistry blends sleek architecture with patient-focused functionality.
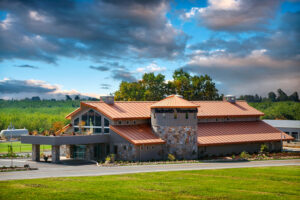
Beckwith Veterinary Hospital
A cutting-edge veterinary hospital designed for peak sustainability and performance, complete with advanced treatment spaces and a large animal care
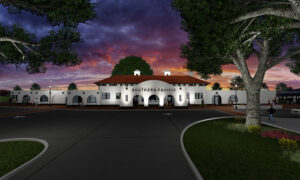
City of Modesto Transit Center
A historic rail depot reborn, the Modesto Transit Center renovation blends timeless Mission Revival architecture with modern upgrades to serve
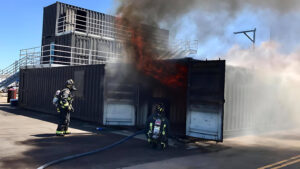
Turlock Fire Training Center
The Turlock Fire Training Center is a purpose-built facility equipping firefighters with real-world, hands-on training to protect and serve with
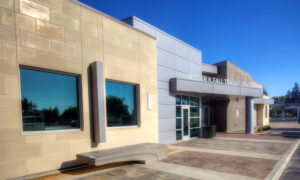
Turlock Transit Center
A modern multimodal hub, the Turlock Transit Center blends functional design with community connectivity at the heart of regional transportation.

La Quinta Lanai Lodge
Lanai Lodge Santa Cruz: A relaxed, budget-friendly stay just steps from the Santa Cruz Beach Boardwalk—perfect for sunseekers, surfers, and

Springhill Suites
SpringHill Suites Sacramento: A fresh new look where modern design meets comfort and California charm.

Tru by Hilton
Tru by Hilton Lathrop: California’s first Tru hotel brings vibrant design, smart amenities, and a playful spirit to the Central

Home 2 by Hilton
Home2 Suites by Hilton Woodland Sacramento: A modern, extended-stay hotel offering spacious suites with fully equipped kitchens, complimentary breakfast, and
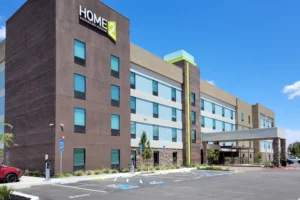
Home 2 by Hilton
Home2 Suites Tracy: A contemporary four-story hotel designed with clean lines, smart modular efficiency, and vibrant curb appeal—bringing Hilton’s playful

Hilton Garden Inn
Hilton Garden Inn Sacramento/South Natomas: A thoughtfully renovated hotel blending modern design with comfort, featuring a vibrant lobby, updated guest

Marriott Courtyard
Courtyard by Marriott Livermore: A thoughtfully renovated hotel blending modern design with comfort, featuring updated guest rooms, a vibrant lobby,

AC Hotel
AC Hotel San Jose: A sleek, modularly constructed urban infill project that blends European-inspired design with sustainable innovation in the

Homewood Suites by Hilton
Homewood Suites by Hilton: Where smart, residential-style design meets extended-stay comfort—featuring spacious suites with full kitchens, flexible living areas, and

Turlock Christian Elementary School
A transformative renovation blending modern design with timeless function to elevate the Turlock Christian School campus experience.

Datapath
A sleek, tech-forward tenant improvement designed to energize Datapath’s Modesto headquarters with functionality, flow, and modern sophistication.




